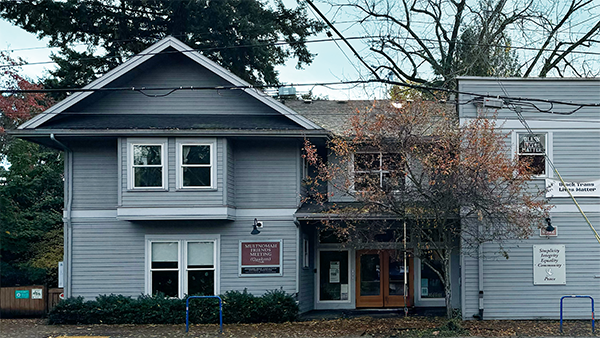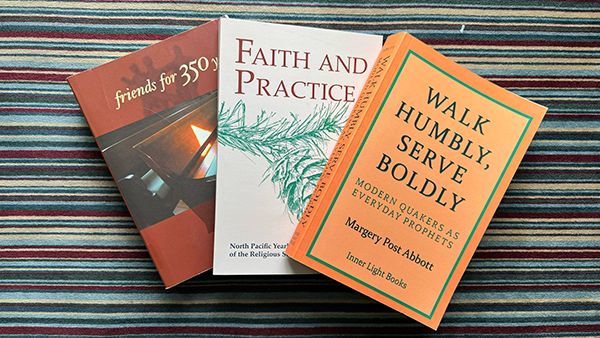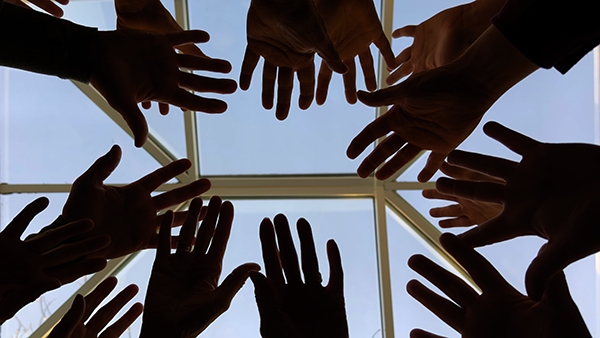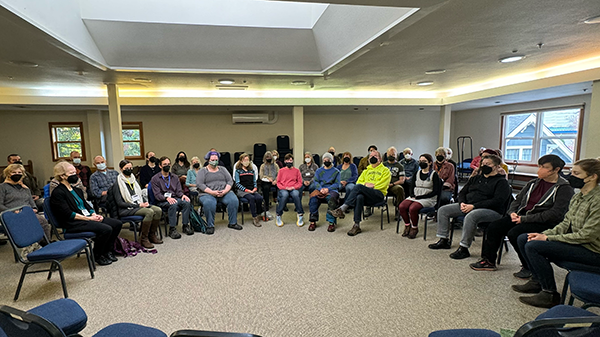How to Rent the Meetinghouse
We offer the Multnomah Friends Meetinghouse at 4312 SE Stark Street for groups and organizations to use, and we like to accommodate good causes like yours.
We ask that renters respect the Quaker values of tolerance and respect for others. We reserve the right to cancel rental agreements for events that we believe are inconsistent with these values. Renters are asked to keep in mind that activities in the Meetinghouse have a potential to affect how our congregation is perceived by our neighbors and the larger Portland community.
Steps to rent space at the Multnomah Friends Meetinghouse
- See chart below to review rental rates.
- Review the parking considerations below.
- Downoad and print the building use agreement and guidelines.
- Email hearthkeeper@multnomahfriends.org or call 503-232-2822 to check availability and/or schedule a building tour.
- All first time users are required to meet with us and have a tour of the building prior to using the space.
Parking Considerations
Street parking is generally available for small groups. Please park on the south side of Stark Street, away from private residences as much as possible. For groups larger than 50 people, the City of Portland requires that off-street parking be made available. Please contact the Hearthkeeper (hearthkeeper@multnomahfriends.org) to request information on nearby facilities that may provide off-street parking for a fee. When parking arrangements have been made, it is the responsibility of the renter to direct their participants to the designated parking lot.
Buildings and Rooms
The Multnomah Friends Meetinghouse has two floors with a central entry via large double doors. Both floors are handicapped accessible, including an elevator for access to the second floor. Street level provides three restrooms and the second floor provides one restroom.
The Social Hall, on street level, provides capacity for 98 persons. The Social Hall is floored with Marmoleum and has an adjoining kitchen and two restrooms. A Nursery is located on the opposite side of the main entry from the Social Hall. The Social Hall is recommended for any function involving either a meal or refreshments. The room has an acoustic piano.
No food or drink, other than water, is allowed on the second story.
The second floor provides a carpeted Meeting Room with capacity for 110 persons. Windows are on the South, East and West walls with a large skylight (6'x12') above the center of the room. This room is excellent for yoga, meditation, singing, etc. The room has an acoustic piano and no public address system. Accommodations for the hearing impaired are available.
The building provides four classrooms with capacities ranging from 11 to 23 persons and a Nursery with capacity for 10 to 12 children and their adult attendants.
All restrooms are single stall and gender neutral.
Rental Rates
Rental rates are listed here.
Rental Terms:
We require the full rental amount two weeks prior to building use. If event is cancelled, we will refund the full amount, given a week’s notice. Otherwise, we will refund 1/2 the full rental amount. In addition to the rental fee, a fully refundable $50 key and security deposit is required.



